Meet the “June Room” Makeover Challengers and Their “BEFORE” Pictures!
What if you could totally transform a room in your house in only 30 days?
It’s not a crazy thought, you know.
Here at Thrift Diving, we’ve been doing 30-Day Room Challenge makeovers since 2014! We usually hold about two per year because any more than that gets overwhelming. But one of the favorites is our amazing JUNE ROOM Challange! The beautiful part is that we get results.
It’s not about doing it yourself, but rather, doing it along with about 30-40 other readers just like you, myself included!
Back in 2014, we kicked off the 30-Day June Room Makeover Challenge (2014) as a way to motivate me and you to finally get a room done in our house!
I don’t know about you, but it’s so easy to start this project…and that project…and you end up getting nothing done.
Ain’t nobody got time for that.
It’s time to commit to making a change in our homes, starting with a single room or space in only 30 days!
Meet the awesome readers that signed up for the 30-Day JUNE ROOM Makeover Challenge!
Meet The Challengers!
Click each person below to jump to their “BEFORE” pictures!
Serena’s Husband’s Office – IN PROGRESS!
Cindi’s Back Porch/Mudroom– DONE!
Leanna’s Master Bedroom – DONE!
Cindy’s Screened-in Porch – DONE!
Michele’s Entryway– DONE!
Suzie’s Living Room – DONE!
Jeane’s Space– DONE!
Letty’s Bathroom – DONE!
Sandra’s Living Room – DONE!
Erin’s Home Office – DONE!
Haley’s Master Bedroom – DONE!
Jenna’s Guest Bedroom Makeover – DONE!
Kelly’s Kitchen– DONE!
Serena’s Husband’s Office
This is the ugliest room in our house! Since doing other challenges with my readers here on the blog, I’ve been able to tackle many of the other rooms. But this one still needs help!
The plan is to paint (I love turquoise but this room needs a change!), maybe refinish the floors, get rid of the bookcase maybe, paint the sewing cabinet and fix up that side to be inviting for me to get my sewing done, refinish the desk for hubby, get a new rug, and hang curtains. The closet is also getting decluttered and organized!
BEFORE
AFTER (In Progress):
Sadly, I didn’t get my husband’s office completely done! This makeover proved much more difficult because my husband fought me the entire time. I had great ideas for making the desk look larger against the new Home Goods rug I found, but he didn’t want to replace or update anything.
The biggest problem I ran into is that the rug had such a large pattern that the desk was diminished, resulting in a “doll furniture effect.” LOL As much as I tried to explain to hubby why I needed to replace the desk so that it was a more powerful piece of furniture, the more he fought me and said it “didn’t matter.”
So…I allowed other projects to consume my time and figured when I had more time and more bargaining patience, I would come back to the fight.
In the meantime, we at least have fresh, clean walls with Sherwin Williams Eider White. And all my sewing clutter was moved to my basement office.
I got the closet cleaned out and painted, too, so that was a plus!
The rug was $200 and a gallon of Eider White paint was about $50.
I still need to figure out the desk issue…make curtains…and add some wall hangings!
Cindi’s Back Porch/Mudroom
“This is the entry point the majority of the time for our house since the driveway is in the back and we rarely use the front entrance. It has become a catch-all for anything that needs to be ‘dumped’ or ‘temporarily’ stored. I have french doors that are the entrance, a concrete floor, and a kitchen door.
The walls are a dingy, dusty blue. I started peeling off the border by the slanted ceiling last year, since it was pulling away from the wall in spots, but, never finished, with so much stuff in the way. The hutch has to stay – it was given to me by my son-in-law’s mother before she passed away, and I can’t bring myself to let it go.
I am thinking of painting it, and you can probably see some test paint on it. I put collectibles in it, and it looks nice when stuff isn’t piled in front of it. We used to sit out there, years ago, but, it became too cluttered and no matter how many times I’ve straightened it up, there’s just too much stuff out there.
One end is completely taken up by a huge oak drafting table that my husband put there many years ago. It literally takes up all the space at one end. In the first picture, you can see the hutch – it’s the first thing you see to your right when you walk in. To the left of the kitchen entrance is a small closet that we’ve used for coats, but, I’m thinking about turning into a utility closet for my rug shampooer, broom, mop, etc. It is small, but, we also keep our Christmas tree in there, as well as a good portion of our Christmas ornaments and decorations in the cupboard above it.
I’m not worried about a coat closet because I have hooks on the wall for coats, a coat rack, and a bench to sit on (when you can reach it). We also have a huge closet for coats at our front entry, and hooks in the downstairs hallway for coats, next to the kitchen.
I’m going to declutter, donate what isn’t needed, clean and then pretty it up out there, so it makes a better impression. That will involve some daily time out there, going through everything, before the cleaning and pretty stuff can start.” ~Cindi
BEFORE
AFTER!
Here’s what Cindi had to say about her back porch/mud room makeover:
My reorganized back porch has given me a place for my utility items (my new broom closet). I now have all my paint in one spot (and the dried up ones are gone), I no longer cringe when someone walks in through the back porch, and my husband is finally going to finish repairing the ceiling in one corner (now that he can reach it). We had a leak there a few years ago, which was repaired on the outside, but never the inside. He wants to rework the inside ceiling (I told him as long as he doesn’t mess the porch up AND gives me a chance to cover everything before he makes any messes), and I even sit out there some evenings with a nice breeze blowing in the window, reading.
Did I mention I am no longer ashamed of how it looks?!! He has also agreed to the new color I want to paint it (Sherwin Williams Rainwashed), and has agreed to put moldings up after his redo is done. I’m a winner even if it stays just like it is!
My only cost were the hinges. Nothing else was purchased, reusing what I already had. Donated a bunch of stuff, and it’s like having another room in the house according to my husband.”
Leanna’s Master Bedroom
BEFORE
AFTER
Leanna said:
I still have a few things to do, such as paint the mirror, finish the other door. Overall, I am pretty happy with it. I am horrible at taking pictures. I always think it’s better in person.
Hey, Leanna, pictures or not pictures, your bedroom looks fresh and organized, rustic with a bit of romance! I love it!
Cindy’s Screened-in Porch
Cindy wants to sell her hot tub that doesn’t get used anymore and use the money to make this area into a space to sit and watch TV.
BEFORE
AFTER!
What a gorgeous space!! I’m so excited how Cindy’s screened in porch makeover turned out, especially because it looked like a great space, but not used often. Here’s what Cindy has to say about her makeover:
Sold my hot tub for $1000.
Bought this sectional, paint for floor and walls. Curtains and rugs.
So I spent about $200 to redo this space.
I turned the stool into a table. (Got the idea from Pinterest)
With a can of Antique White spray paint, I turned the old piano chair into a table. (Yard sale $5.)
Went to Home Depot picked up a piece of flooring for $2 and used it as the top.
Brought out a TV and now this space is pretty and useful. ?
Michele’s Entryway
“Ok, ok full disclosure, these pictures are from the real estate site’s photos… We own the house just haven’t moved in yet. The previous owners needed a little more time to vacate so we are being patient. Moving Day is June 12th which is why I chose this space to start with, I think I can handle this one in the two weeks that I will have to make it over!
Yes, the previous homeowners have some beautifully chunky furniture… But… not my style! I love Farmhouse warm and cozy with just a little industrial thrown in for good measure. I believe I am going to paint the little cove a rich teal color and possibly make a nice big rug, add in a few DIY Décor projects and a picture wall! In addition, the previous owners have a cat which loves wood corners… so the hubby will be helping me fix those in this space as well as every other corner in the house! We love our animals, don’t we?!” ~Michele
BEFORE
AFTER
Michele did a great job of creating some visual interest when walking into her home! Before, it lacked a pop of color, but afterward, her entry was pretty teal! You can see more of her BEFORE and AFTER pics on her blog.
Suzie’s Living Room
BEFORE
“[This is] my main living space, is about 12’x15′ and fronts straight onto the outside world. You can see the mess around the fireplace where the seal went letting the smoke out, and a couple of places where my cats decided to scratch at the wallpaper.” ~Suzie
AFTER!
Suzie says:
Well, I kinda think I’m as done as I’m going to be for the moment. The room is redecorated, there is some new storage and new art/craft work in there so it feels much better. I have stuck with the same curtains, cushions, and sofa throws as I had before, and I think I’d like to change them, but I’m all out of inspiration.
Well, Suzie, not every change has to come immediately! What you’ve done looks amazing, and I’m jealous over your card catalog!
Jeane’s Space
BEFORE
AFTER!
Jeane told me:
“You can see that this is a huge job!!! All of this has to be parred down and moved to the office which is absolutely NOT nearly 1/4 th the space… less is more, right!”
Kaytee’s Backyard
“Here is my treacherous backyard which I will be working on for the June Room Makeover. As you can see, there are some dangerously crumbling concrete stairs, a ditch where a pond was long ago removed, an empty pool awaiting a new pool liner and exposed pool pipes. I have a lot of the materials ready for the Makeover, I just need to actually work on the Makeover.” ~Kaytee
Deborah’s Bathroom
Grace’s Breezeway
“This is the breezeway of the 1970s house we moved into yesterday. I gave myself an easier challenge to start with.” ~Grace, Washington State
Grace plans to make this space an extension of the living room and other rooms that open onto it.
Bianca’s Bathroom
“It’s official. I’ve joined the challenge. I’ve recently taken a break from work as an assistant brand manager for a beauty company while I work on enrolling for my master’s degree in marketing. It’s a perfect opportunity to take advantage of the time.
I’ve walked in and by this bathroom daily wishing for a makeover or that one day it would be magically transformed. Guess what… it never happened! Ha
So this lifeless, cookie-cutter bathroom will be my first project and I’m so excited to join the group. Challenge accepted!” ~Bianca, California
Angela’s Dining Room
“Here they are….50 Shades of Brown!! The floors are brown, the furniture is brown, the walls are tan. No real theme, just a lot of brown. I’m SO OVER IT!! And so is the naked chic at the front door….don’t ask. I’m ready to add color, texture, sparkle and LIFE into my house. Thank you, Serena, this was the perfect inspiration.” ~Angela, Texas
Letty’s Bathroom
BEFORE
“The space is basically in good shape. I need the commitment to organize it.” ~Letty
AFTER!
I thought Letty’s bathroom looked amazing in the before pictures, but it looks even better in the AFTER! I like how she did some minor things that had a major impact, like the curtain that she turned into a shower curtain! Here is what Letty told me:
Here is a breakdown of my costs:
Bath mat – $30.00. This is a bit pricey but I had the exact one in beige and it is long lasting. I put the older one in my other bathroom.
Bath rug – $30.00 So happy to find one that matched my existing one.
Baskets – $34.00. I used some existing baskets along with the new ones.
Hand Towels – $12.00. I probably could have purchased for less at Home Goods but I was pressed for time.
Fabric – $2.00. This was to decorate the hand towels. I used existing green ribbon.
Shower Rod – $13.00. Used this to put up the curtain in front of the shower. The curtain was a fabric drape that I sewed into the curtain.
Pot & Plants – $13.00. I purchased all low light plants.
Total = $129.00
Sandra’s Living Room
BEFORE
“We are in Michigan but the house I’m doing is in Texas. We won’t be leaving here until the 16th of June! Don’t know if I will finish, but I’ll do what I can. Just bought the place so it is going to be a surprise for all of us as I have never seen it before.” ~Sandra
AFTER!
Sandra says:
We finished the project in record time minus a few more decorations. We painted the living room and dining room which connect, as well as put in wood engineered flooring. I had some of the furnishings but thrifted, and painted the chest end tables, lamps, and the end tables. I bought thrifted picture frames and blew up photographs for most of the pictures.
I bought a thrift store chandelier that was black and painted it cream and the pineapple like a pineapple and bought 8 shades at $4.98 ea. That was a bit of a splurge but what is a girl suppose to do right?
We couldn’t be happier with the results especially when I planned it from pictures of the place as I have not seen it before we bought it. Talk about brave or crazy. Not sure which one, but as I said we love it.
The cost for flooring for two rooms was $550, paint $60, and accessories, chest, tables, pictures, lamps were $100. The grand total was $710.00.
Erin’s Home Office
BEFORE
Erin wants to make her home office less “meh.” 🙂
AFTER!
I love her pops of turquoise!
Here’s what Erin had to say:
I didn’t get everything done that I wanted to be done, but I think this is a vast improvement! The flooring has to wait until we sell our old house, but it is picked out.
Gwen’s Grandma Room
-
- Organize some of my parent’s memories
- Clean up and toss re-evaluate closet stuff
- Clear walls and tables to put family photos in a book
- Move Grandma/s portrait to the inner wall???
- Reframe her birth certificate
- Want to paint !! Please!!!!
Elisha’s Stairs Makeover
Wish me lots of luck on this one! Here we go!!!” ~Elisha, New York
Nadine’s Bathroom
” [This] room is small, I hope it takes less than 30 days. Will be removing the 2×8 and drywall, replacing the fluorescent light, new mirror, replace the counter top and sink, paint the cabinet, the ceiling, trim and walls. Replace the beige toilet and brass fixtures. I have already started on the shelves! I look am slowly bring this house out of the 1990’s!!” ~Nadine, Virginia
Pam’s Guest Bedroom
Haley’s Master Bedroom
BEFORE
AFTER!
There is something magical about black doors, huh? They look amazing! Here’s what Haley had to say:
Thanks so much for the challenge. I was not feeling it this month and even took 2 weeks off of all projects, but the challenge pushed me to get something done and this space makes me so much happier because of it. Thank you!
Jenna’s Bedroom Makeover
BEFORE
AFTER!
I absolutely love Jenna’s makeover!! What was dark and dreary brown is now a pretty, airy space! Here’s what Jenna had to say about her makeover:
When our son moved out, I decided to make it to a guestroom. With the exception of the mattress, I found all of the larger pieces at garage sales which I upcycled, added a few items I found on clearance and completed the entire project for under $275! This was a fun challenge. It was hard work but I love this new space and am glad I participated.
Kristina’s Craft Room/Office
Nicole’s Master Bedroom
Danielle’s Bathroom
“My project for this month is our upstairs hall bath. When we moved in 2 years ago, we decided not to use that bathroom because a) it only had a shower (no tub); b) it allegedly was leaking through to the downstairs bathroom; and c) we didn’t really need it as we have a master bath and a bathroom on the main floor. So for the past two years it has been the home of our cats’ litter boxes.
A few weeks ago I accepted a new job that will allow me to work from home part time, and the most convenient space for a home office was the downstairs guest room. We moved the guest room to my son’s room and moved him in with his sister. Now our guests will be upstairs, so we need to clean and update the bathroom so they can use it. Attached are pictures from when we moved in and from now.” ~Danielle
Ellyn’s Bathroom
Carla’s Entryway
Kristi’s Parent’s House
Fiadhnat’s Space
Kelly’s Kitchen
BEFORE
AFTER!
I absolutely love those red kitchen cabinets!
Here’s what Kelly had to say:
Feeling Inspired??
Are you inspired by your fellow readers’ room makeovers? Then you should definitely sign up for my email list so you don’t miss the next announcement for the next 30-Day Room Makeover Challenge!
Download the 5 freebies!

Thrift Diving inspires women to decorate, improve, and maintain their home themselves...using paint, power tools, and thrift stores! Use these 5 printables, checklists, and ebooks to get started!


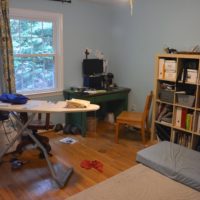
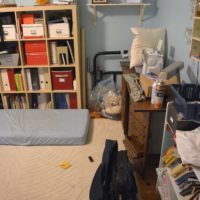
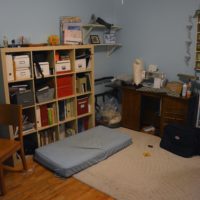
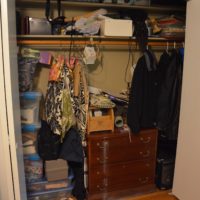
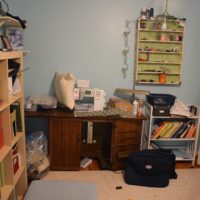
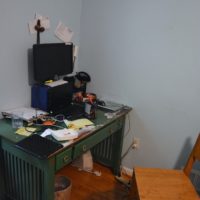
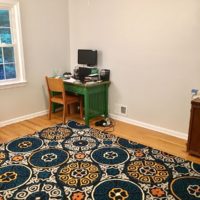
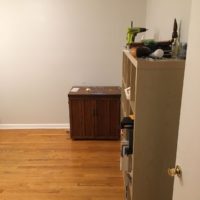

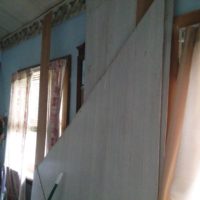

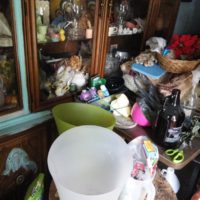

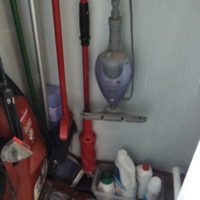
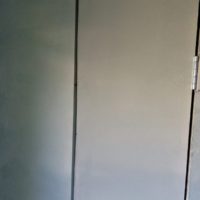
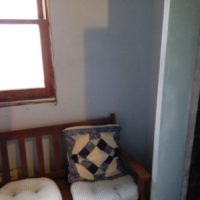
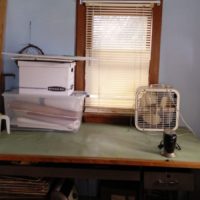
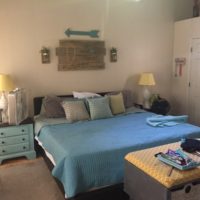
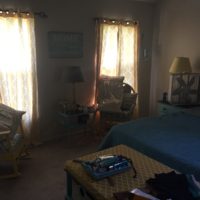
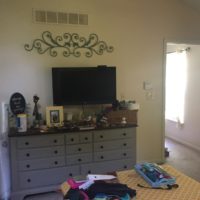
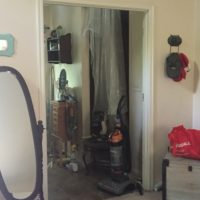
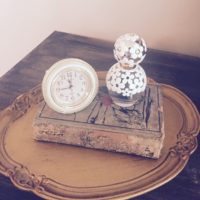

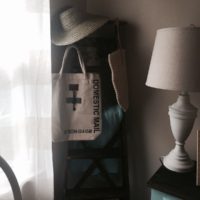
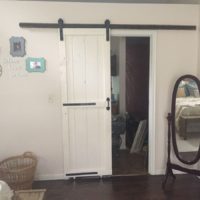
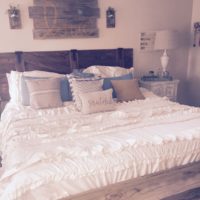
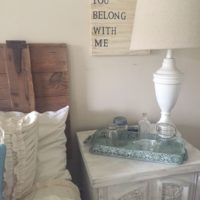
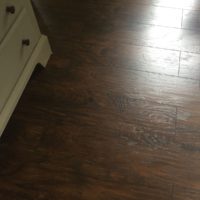
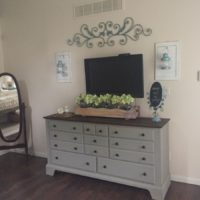
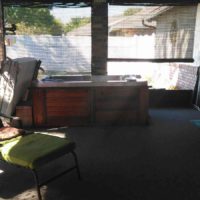


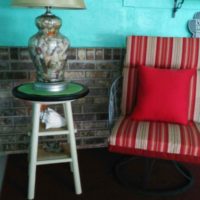
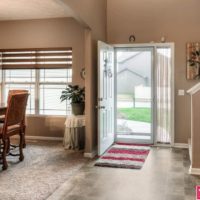
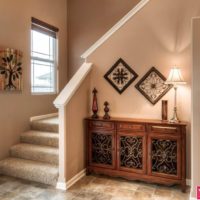
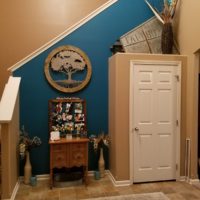

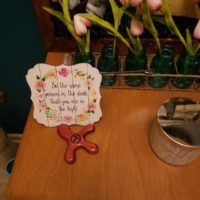
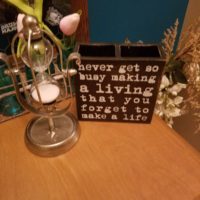
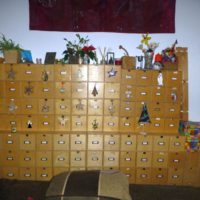

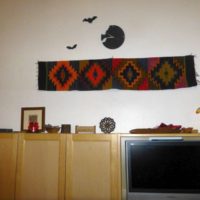
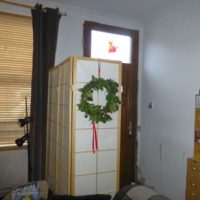
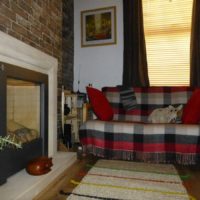
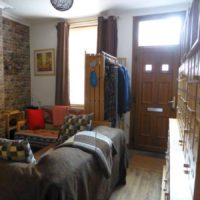
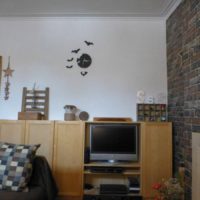
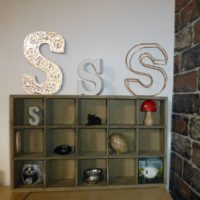
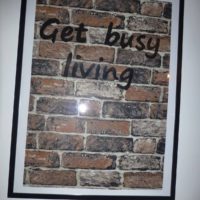
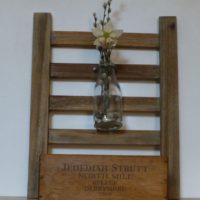
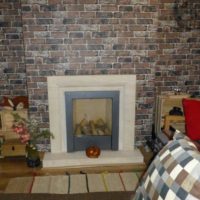
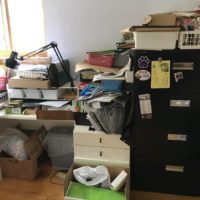

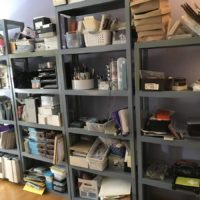
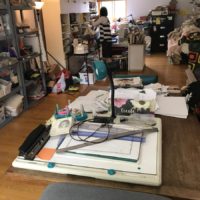
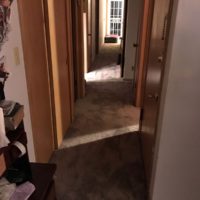
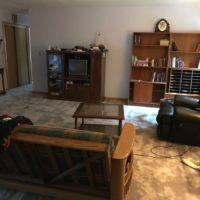
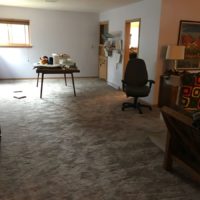





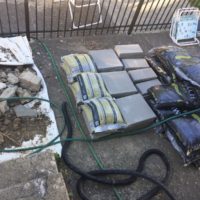

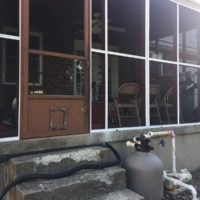

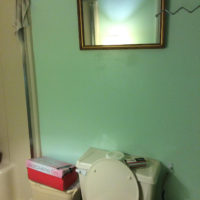
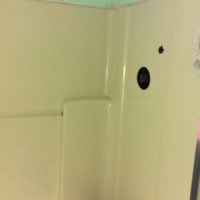
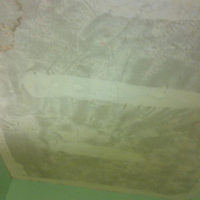
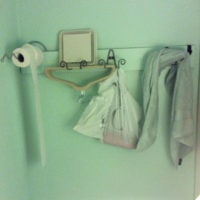
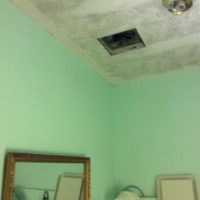
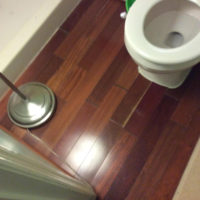
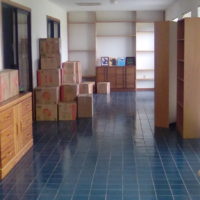
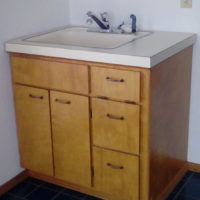
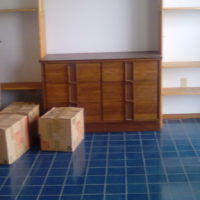
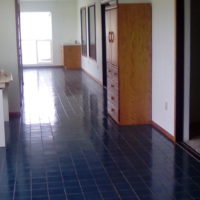
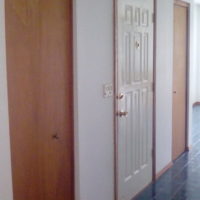
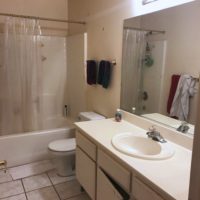
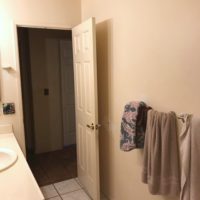
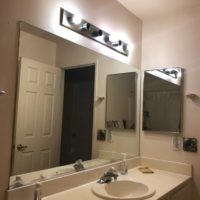
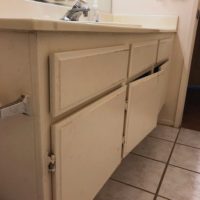
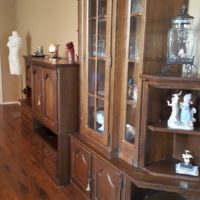
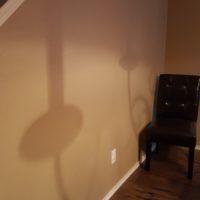
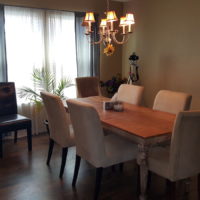
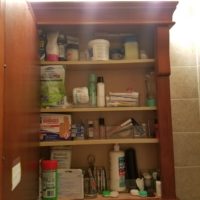
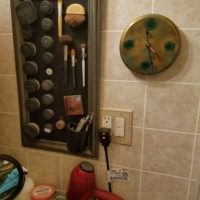
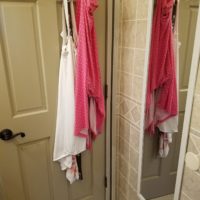
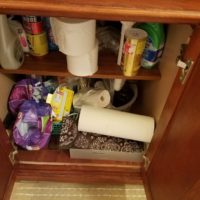
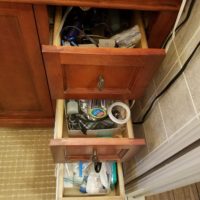
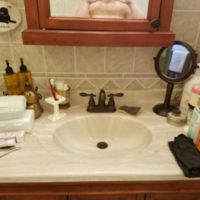
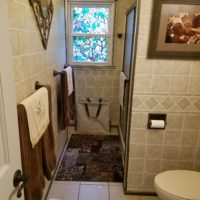
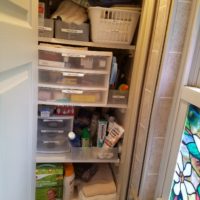
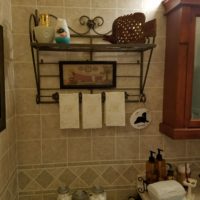
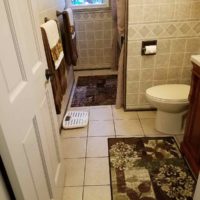
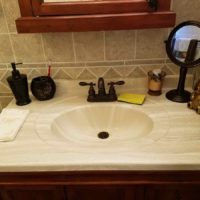
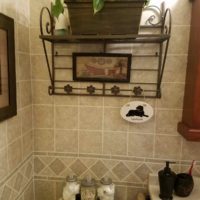
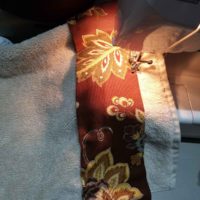
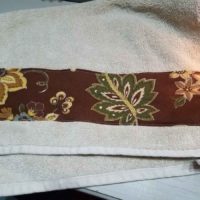
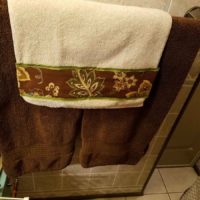
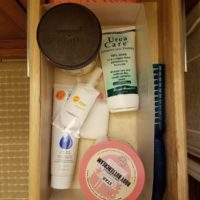
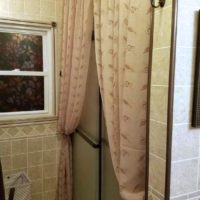
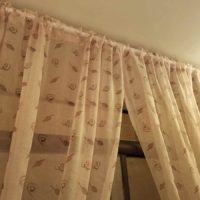
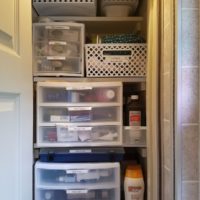
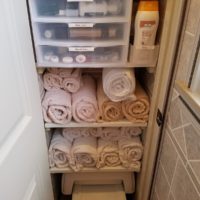
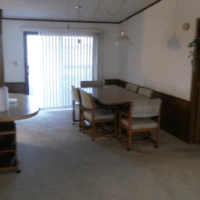
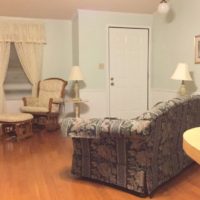
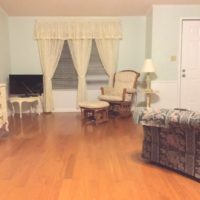
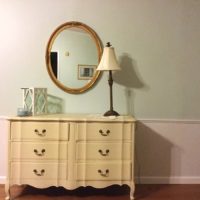
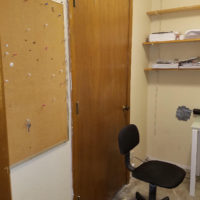
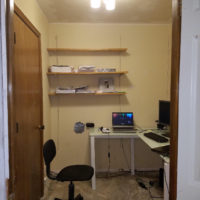
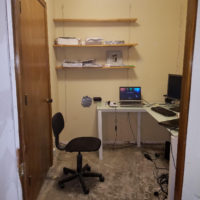
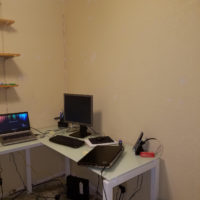

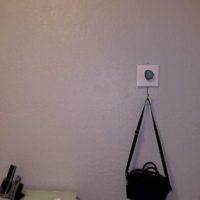
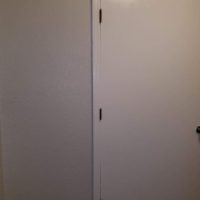

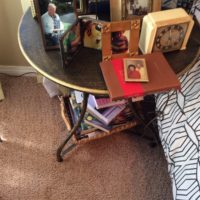
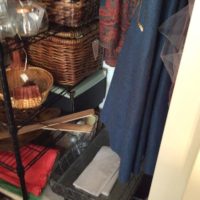
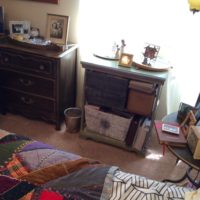

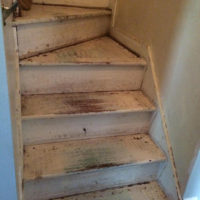
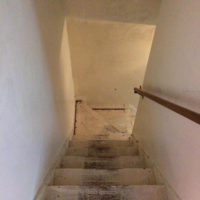
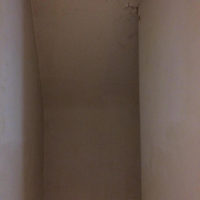
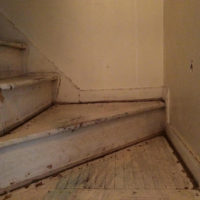
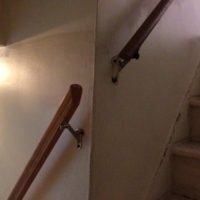

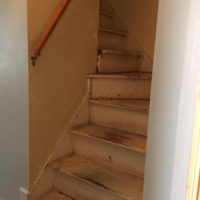
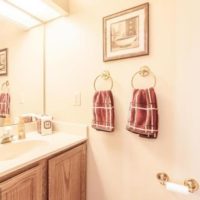
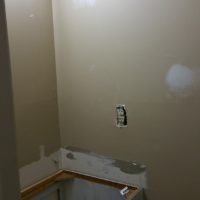
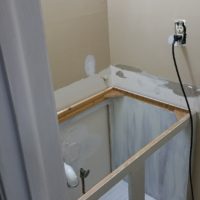
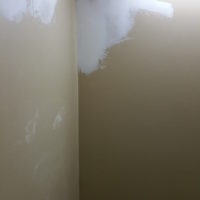
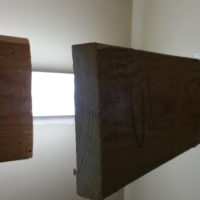



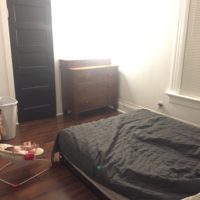
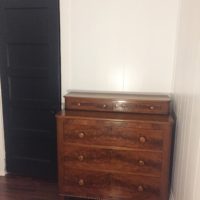
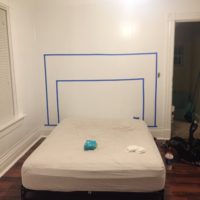
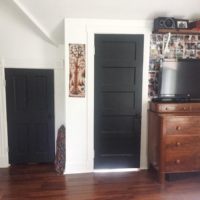
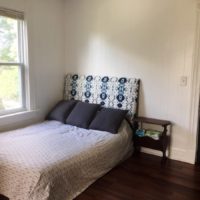
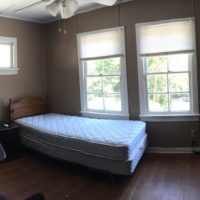
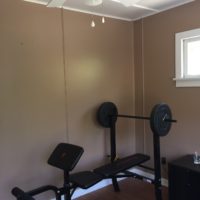
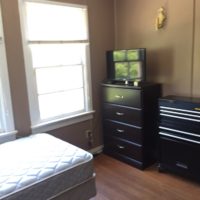
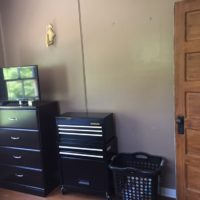
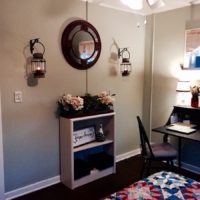
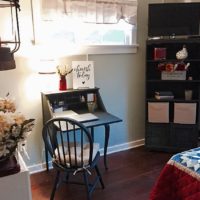
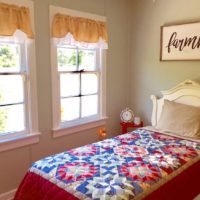
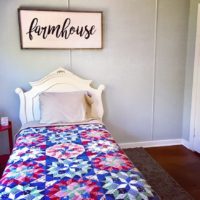
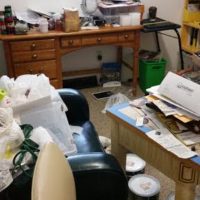
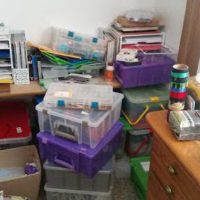


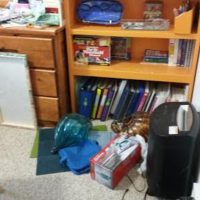

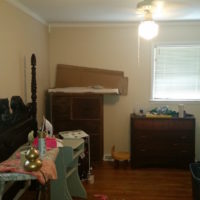
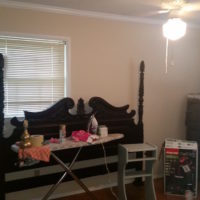
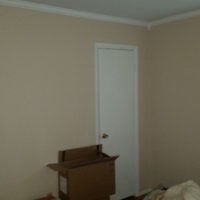
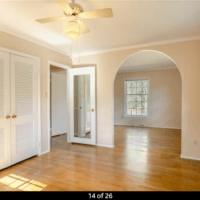
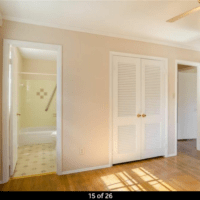
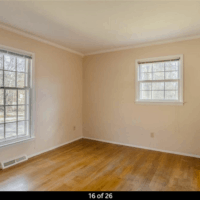
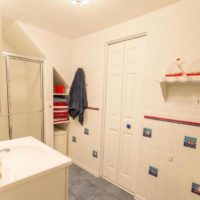
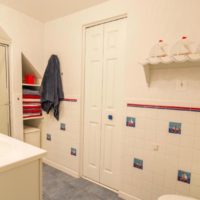
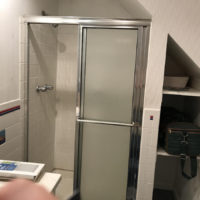
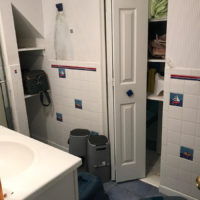
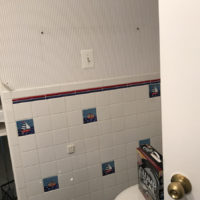
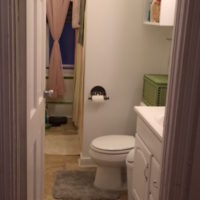
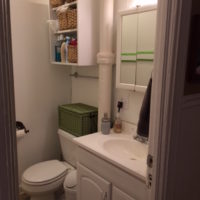
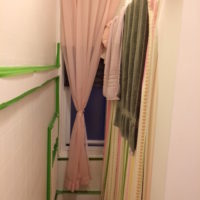
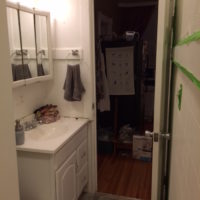
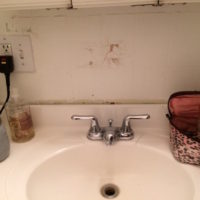
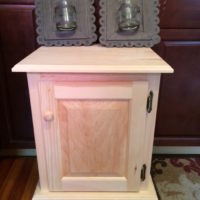

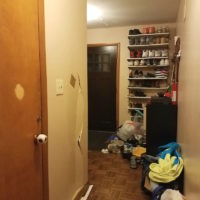
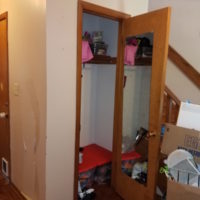
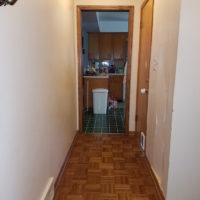

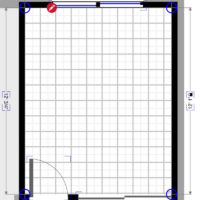
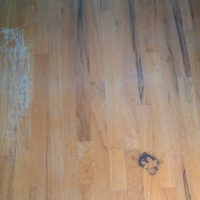
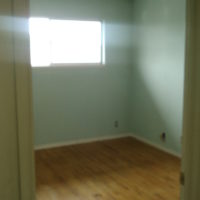
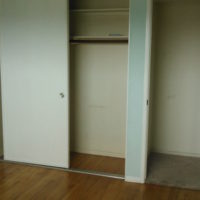

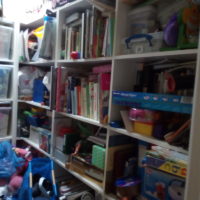

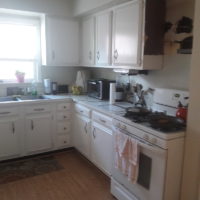
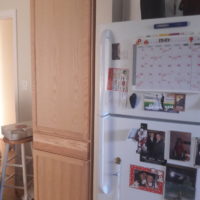
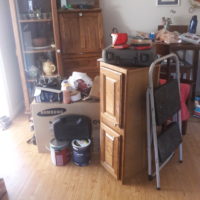
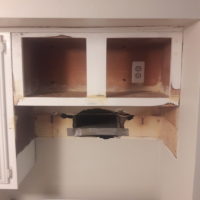
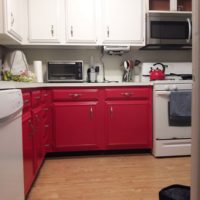
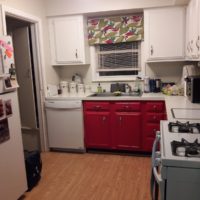
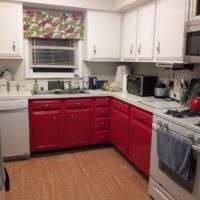
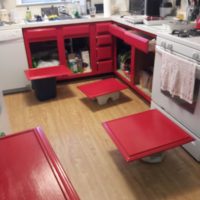


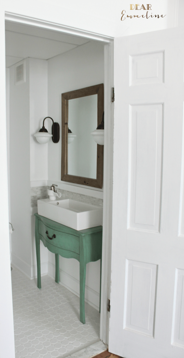
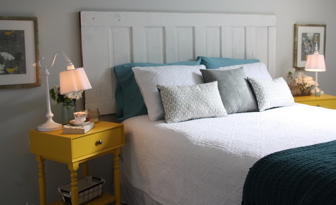
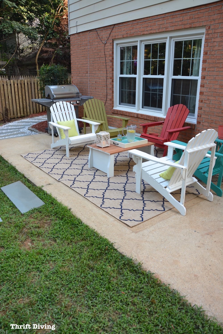
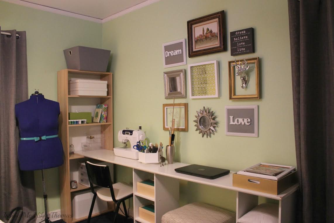
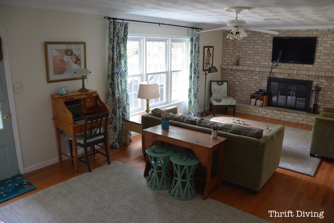
Hi Serena! Are you still uploading the afters? I sent mine on 6/28 but can resend if needed. Everybody did such a great job!
Good Morning Serena,
Well, I am still in progress in my Kitchen. I hit a snag that had to be taken care of. I had a clog in the kitchen sink that I finally had to rent a 75 foot power drain cleaner to clear. What a mess that was. The good news is that all of my pipes are now clean and I hope they stay that way for a while.
I am actually almost done with the Kitchen, I need to paint the cupboard above the microwave I installed and the new pantry cupboard. I send pictures asap.
Kelly
Serena, we choose our battles, eh? I’m sorry your hub remained reluctant to make the changes you hoped to make. Some people really resist change because it makes them so uncomfortable. The cling to the familiar. The fresh paint and the new rug are fabulous, and way to go on sorting out your sewing stash. I’ve been working on that myself.
Congratulations to all the took part in your challenge. I’ve been enlarging all the pics, and see some great progress.
Hi. Although I did not “finish ” my makeover, I purged a bunch of stuff and took my daughter her baby book and basket of childhood momentoes. I got rid of many things but I became overwhelmed. I feel like this has to stay dark and dingy and showcase all these old family photos but I think that I need to take control of the space. I got sick then was so busy but at least stuff isn’t piled up anymore and the closet has bare spots. The bedding and bed are new so that is nice. I will tackle this. At least the challenge helped me get rid of lots even though I did not get to do as I wished. I think for that very reason these challenges are worthwhile!!!
So it sounds like you DID make progress, Gwen! If you saw, I didn’t finish either. I only worked on the office for about 2 weeks but things got busy and hubby fought me on making the changes I wanted. Soooo…..Yep. These things happen. And I think you’re right–you’ve built up that room to be a place of treasured memories. Just organize it well and you can have the best of both worlds: memorabilia AND an organized space. 🙂
I think I would put a privacy screen up to half hide the desk for the time being if you think it looks out of balance. That way you have something pretty and decorative.
I am in, we move into our new house on the 12th and I am going to tackle a small area that shouldn’t need too much work this go around! Probably all I can handle!
I think it is safe to say that we all have that one room in the house that looks like your husbands office… at least at one time or another. Can’t wait to see how you “win” over your hubby and give him an awesome father’s day office makeover!
Exciting! I love moving to new places! I’m happy you’re joining in! YAY!
Eeeek! Decisions! I want to redo my bedroom and have collected most of the needed materials, but am in the middle of a couple other projects that will take another 4-6 weeks to finish . . . if I don’t change horses in mid stream. If I interrupt current projects who knows when I’ll get back to them? At least you’ve reminded me, once again, that I need to get busy and take some “now” pictures of my bedroom, living room and craft room. They’ve already morphed some, but still need lots of work before they’ll be anywhere close to finished. Also need to take pics of some of the things I’m currently working on, as well as a stack of knitting projects that were completed during the last year and winter months. I always enjoy following the challenges, though, and seeing the pictures; always get ideas for things I can do. So I think I’ll be a spectator this time and just let the ideas simmer on the back burner while I finish what I’ve started and wait for the next challenge.
I don’t have a room to make over..but looking forward to YOURS! Not sure HOW you will move husband out while you redo? If he hates change, how is this going to work. Hope he cooperates and allows you to dive in. He should know better by now, HA. I noticed that sewing machine in your room…nice oak wood grains. It looks like a unique cabinet. (I am a sewing collector.) Sure you want to paint it “poppy?” (Just a thought.) It is a “cleansing” thing to get rid of stuff that clutter a room you no longer want, like or use. I love your blog.
Hey there, Sherry! You’ve got a point there! Hubby hates change, but with everything, it usually follows along once he quits B&M’ing (if you know what I mean….HA!). He will love it when I’m done. If anything, it will be cleaner, inviting, and he will thank me afterward! 🙂
I know….the oak! It’s soooo hard to paint “good wood” nowadays. I may consider NOT painting it. Maybe just cleaning it up. Since this will be a manly room (or…at least I will TRY to make it manly….) it probably would work keeping it dark and using it as a place to store things one top when the sewing machine isn’t in use. We shall see!!
Thank you so much for enjoying my blog! People like you make me enjoy doing this!!!
Serena, perhaps you can entice your hub with a new rolling chair. Men are often about comfort over aesthetics. That could be the prize for letting you into that room for a month. Just a thought.
Though I don’t have a room to makeover in my own home, I may ask one of my clients to see if they want to take part. What do you think?
I LOVE your room challenges. I know this room will be as incredible as everything else you lay your hands on. Best of luck.
YES! Great idea, Alys! He keeps asking me to fix (i.e. get new casters) for the bottom of that lawyer’s chair. I think he would be happy just for me to do that. I wanted to get him a new desk but seems happy with the one that’s there, even though it’s ugly and the old semi-gloss paint has ripped off of it. LOL. I may “surprise” him and let him have that workbench with the orange caster wheels. Hmmmm…… 😉 It would fit perfectly in that corner. He likes to be able to see out the window while he’s sitting there on his conference calls. And yes, please invite whoever you think would find this challenge valuable!
Thanks, Alys!!
Serena NOW is the time!! Sounds like a plan!!! I love that idea. Still manly but so 2017!!!
Still looks better than roughly 90% of our house! 😀 Love these one-room challenges, they’re so inspiring. I relate so much to the half-done projects and the piles of stuff hanging around you just get used to, LOL. I know you’ll totally transform the room and make it gorgeous! Gotta make it manly for your hubby, though. Maybe now is the time to break out your new love for wood and staining! 🙂 Wood and leather is a must have in man caves (and maybe he’ll complain less about you messing the place up if you make him a cozy mancave he can hide away in and reject change from 😉 )!
Floor sanding and restaining is totally a project you can do, it’s not such a big deal. If you’ve done all you have, you can DEFINITELY do it, probably over just two afternoons, lol! I did it with a little hand sander in my room, although admittedly, I just took off pencil marks and sanded them smooth for whitewash. You can just rent a big floor sander from Home Depot, get a staining pad and use a pole extension, then put on 3-4 coats of poly. And throw a rug underneath the desk chair! 😉 Can’t wait to see the progress on this!
Sad, though–I just DID a room makeover for my two weeks off from school, and redid our living room, and didn’t take any pictures. 🙁 Stained some furniture, installed trim, patched the drywall, painted the ceilings, trim, and walls, took out the old ’70s gold marbled glass niche and replaced it with one of those plastic tin lookalike tile, caulked the windows and spray painted them, put up shades, and put up a picture and corkboard. Two weeks flies when you just do a bunch of petty stuff, lol! (Especially since some of the gaps I had to mud were so bad I had to reinforce with tape, put on two layers of mud, more tape, more mud, etc… took forever to dry and sand!) Now that I’m back in college and trying to get a job, no time to redo another room.
By the way, just picked up an original blue toilet and sink from the 1950s-60s and I came back here to check out your toilet removing tutorial again! Y’know, planning for the future. 😀 Regretting not grabbing the pink toilet and sink they had, too!
Wow, you did all that and took no pictures?!?! Tsk tsk, Zovesta! You must still send me a picture of the finished room! Would love to see it! And that’s awesome you did your floors! It seems like it would be a daunting task. Just my luck, I would gouge the crap out of the wood and ruin it! LOL.
Awesome on the toilet and sink! Pics, pics, pics!!